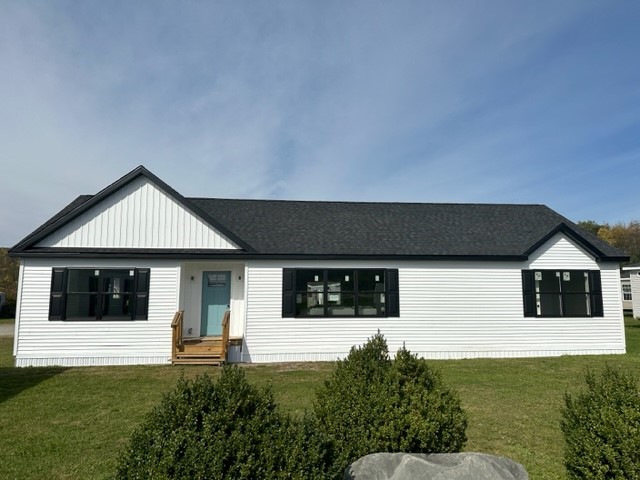Centerville
Model #: Centerville | Dimensions: 30' x 60'
Description:
This home comes standard with all the great Innovations specs PLUS...
2) 2040 Fixed windows and (1) 2040 Casement window at Kitchen
Standard LVP Flooring and Wet Areas and Shiploose LVP @ Living Room to Transition the flooring for the Open Floor Plan
Merillat Desk area with Laminate Top at Hall
Shiplap Fireplace Accent Wall at Living Room ( Check out rendering for image of accent wall )
Farmhouse Galley Sink with Coil Spring Faucet at Kitchen
Farmhouse Sink with Coil Spring Faucet at Utility Room
Built In Refrigerator Cabinet
Glass Panel Shower at Mater Bath With RainFall Shower Head and (2) Led Lights
Linen Cabinet at Master Bath
His and Hers Master Closets with Double Laminated Wood Shelfing and Slide Rods
Butler Pantry with (5) Laminated Wood Shelves and Added Cabinet Space
Furniture Style island
Covered Porch Area with Treated Deck and Railing
Style: Modular Homes
Manufacturer: Structural Modular Innovation Homes
Location: Brockway, PA
On Display?: Yes
























