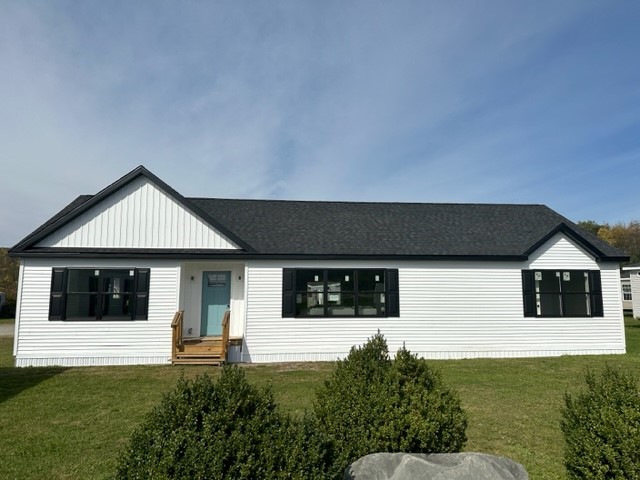A32101
Sold Model #: A32101PB1 | Dimensions: 28x56
3 bed(s)
2 bath(s)
1493 sqft
Description:
Fresh from the factory fall show offering a new plan design along with colors and decors. This home was a hit at the Colony Fall Show for its great layout, spacing, and awesome color schemes. We are showing it with the optional gaming/office room or you can choose from the butler pantry, flex back kitchen, or flex back entry.
- Perimeter Heat
- 40 Gallon Hot Water Tank
- Exterior Frost Free Faucets
- 9 Lite Fiberglass Rear Door
- Large Gable End Utility Room with Sink and 2nd Bath Entry
- 4 Lite Front Fiberglass Doors
- Black Windows with Grids
- 22 Dormer
- Opal Stainless Steel Appliance Package
- Microwave over the Range
- Crescent Edge Countertops
- Master Bath Double Lav Sinks
- Master Bath Garden Tub, Shower, and Linen
- Gaming/Office Room
- Painted Hardwood Cabinets with Pulls
- 2 Panel Black Interior Doors
- Black Stem Lights Over Island
- Drawer Over Drawer Kitchen Cabinets
- Upgrade Molding Package
- IB-365 Island with 2 Black Stem Lights
- Cabinet Over Laundry
Style: Sectional Homes
Manufacturer: Cavco Shippenville
Location: Brockway, PA
On Display?: No















