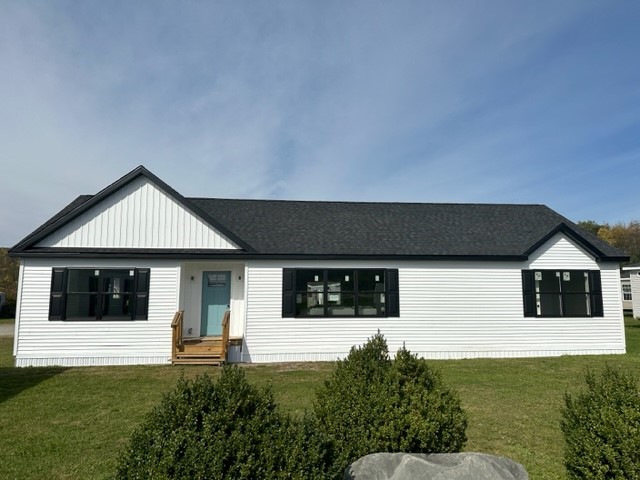Barndominium
Sale Pending Model #: 3A2093 | Dimensions: 28x68
3 bed(s)
2 bath(s)
1683 sqft
Description:
Brand new plan and concept offering the popular Barndominium look to manufactured housing!
- 5/12 Roof Pitch
- Dormer with Wood Pediment
- LG Black Vertical Siding
- Black Windows, Door, Fascia, Soffit and Drip Edge
- Outdoor Living Space Covered Porch on Rear Eave of Home.
- LED Fireplace with Plank Wall
- Walk-In Butler Pantry
- Coffee Bar Hutch
- Desk/Office Area
- Huge Eat-In Island
- Separate Dining Room
- Double Lav Master Bath with Tile Shower
- Beams in Living Area
- Gable End Utility with Sink and Cabinetry
Style: Sectional Homes
Manufacturer: Cavco Clarion
Location: Bath, NY
On Display?: Yes



























