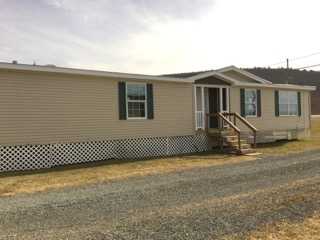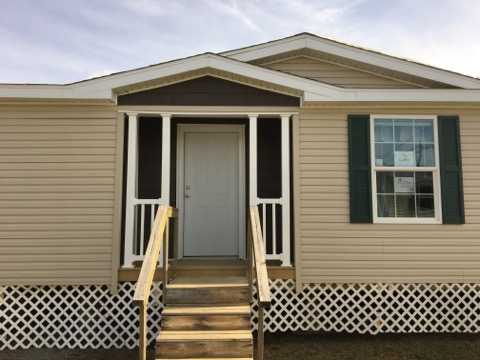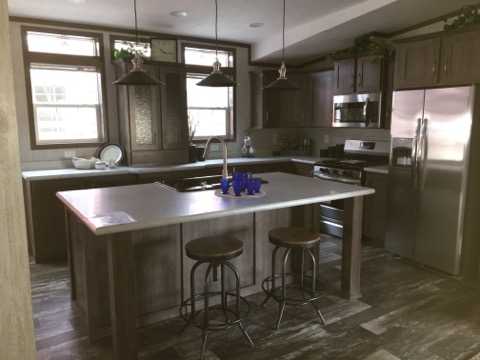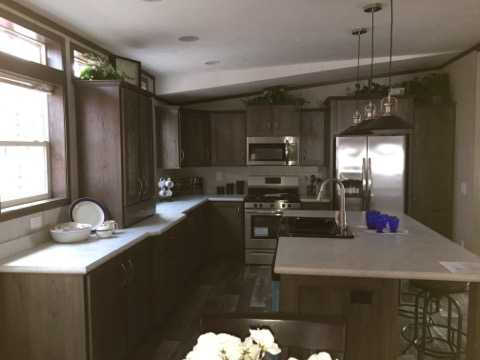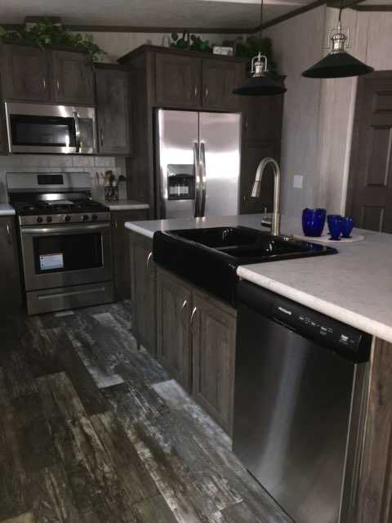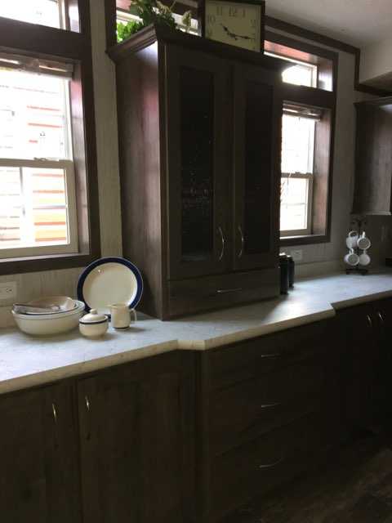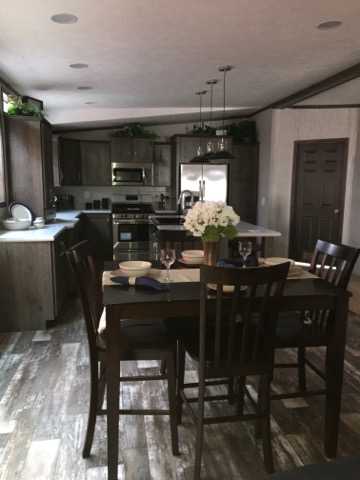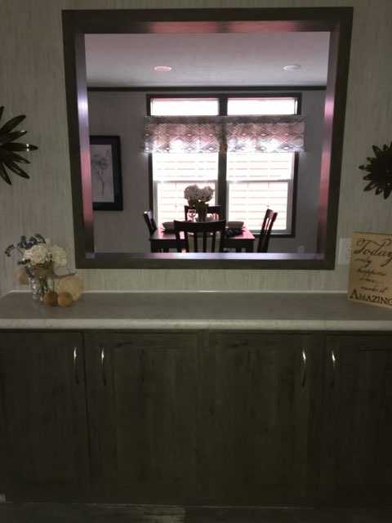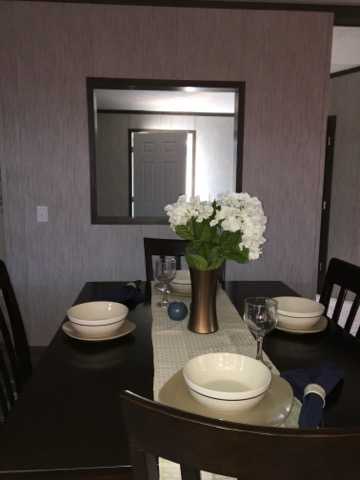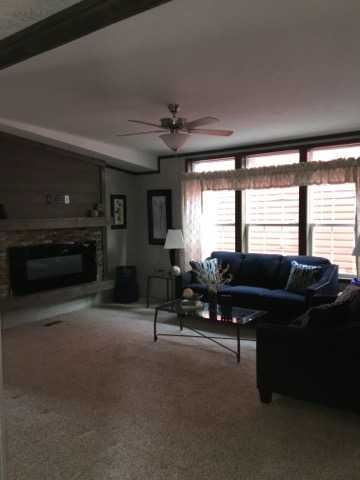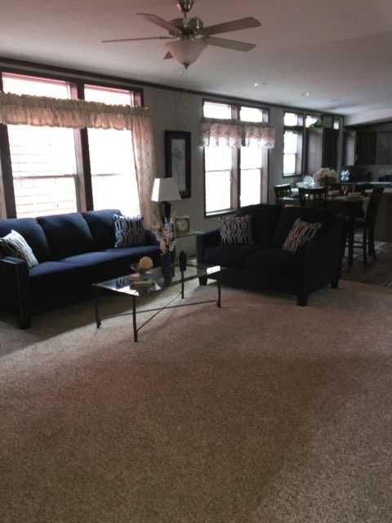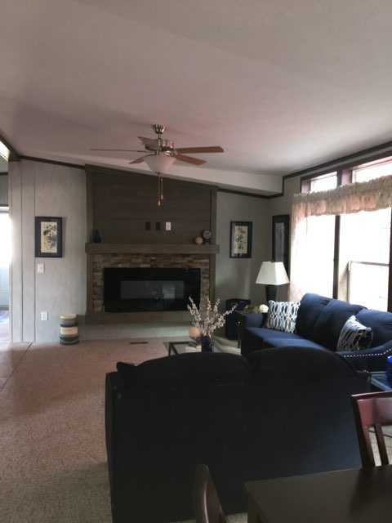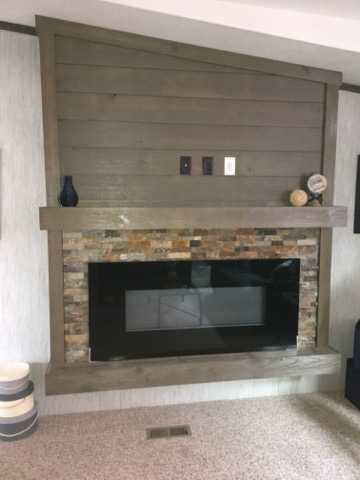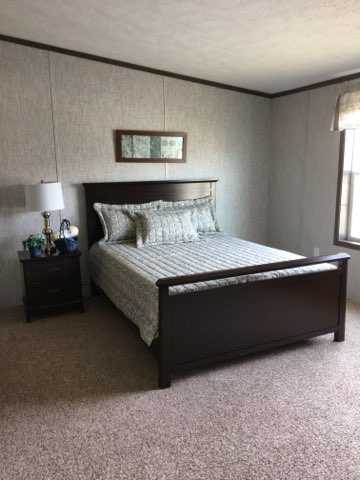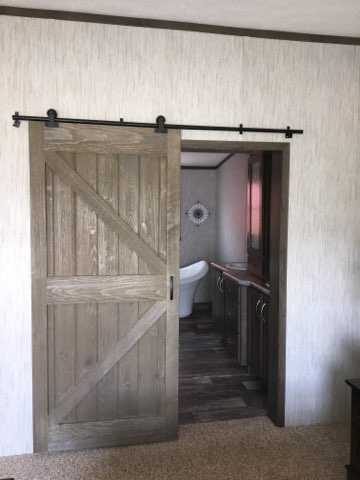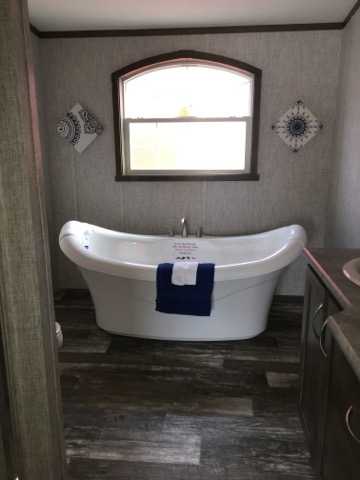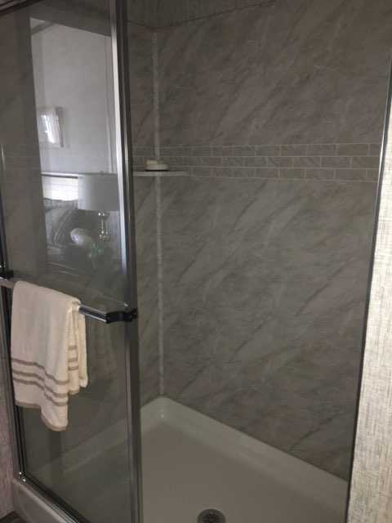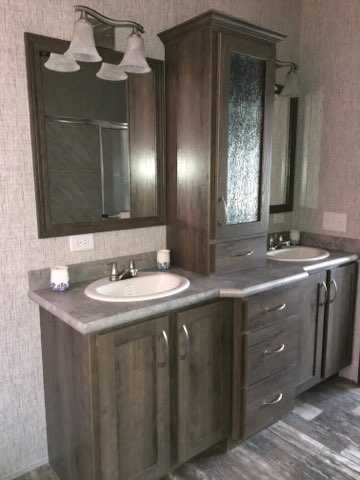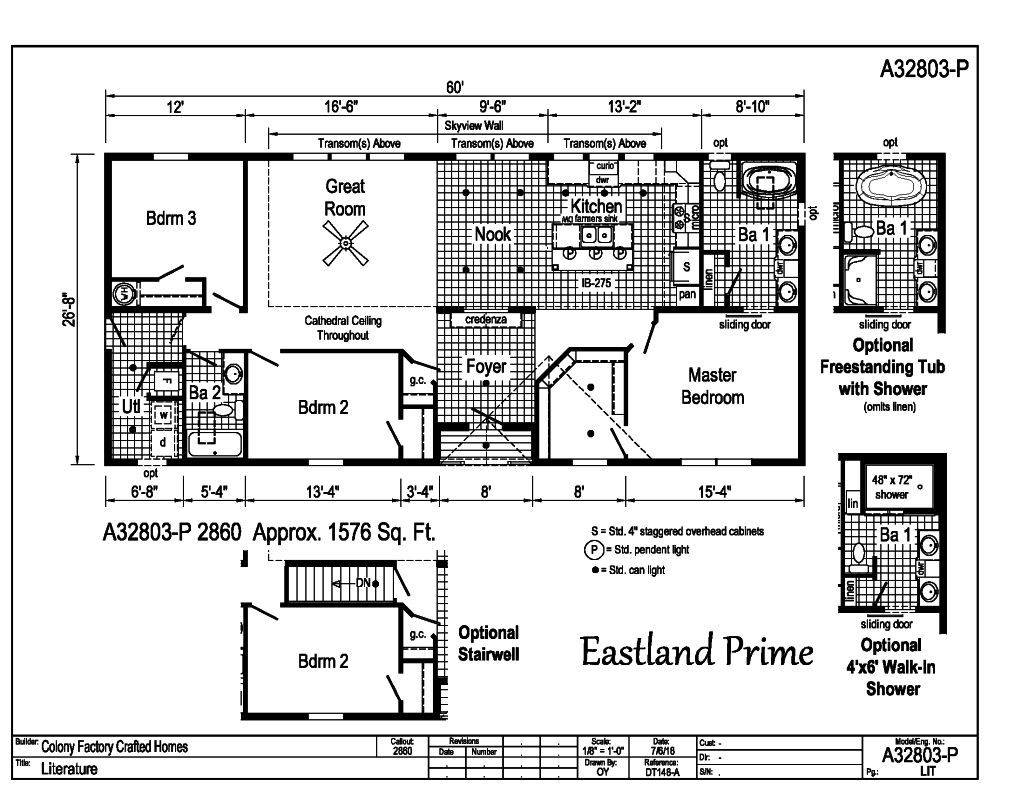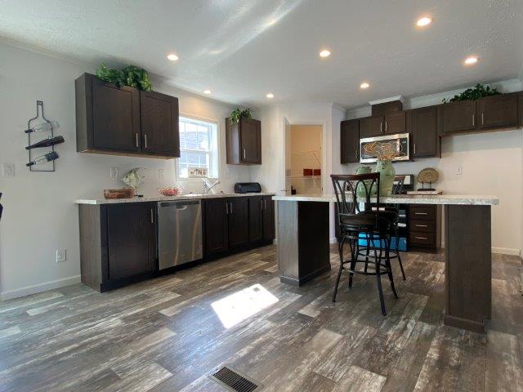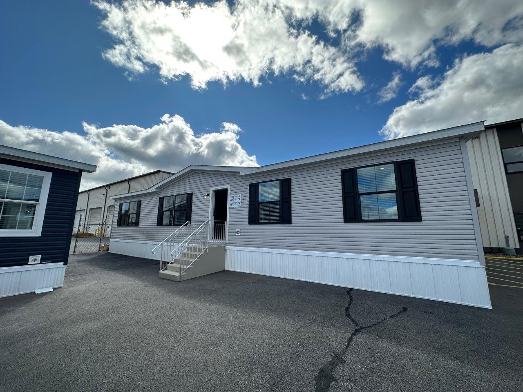- Manufacturer: Colony
- Bedrooms: 3 Bedrooms
- Dimensions: 28x60
- Home Style: Sectional Ranch
The Gables 1576 square foot home is a great design while offering one the most unique looks in the market with the Skyview Wall. The home has pleasant curb side appeal with a Twin Peak Dormer dressed with Black Walnut Shake and Recessed Porch Entry. Inside the front entry is a large Foyer with a Credenza that allows privacy & impact. The Kitchen, Nook & Great Room areas of the home bring a whole new look...The Skyview Wall offers 8 Windows in this area with Transom Windows above each to offer incredible natural lighting. Staggered Barnwood Cabinetry including a Curio and Pantry Cabinet along with Stainless Appliances & Large Eat-In Island with Black Farmers sink highlight the Kitchen. The Great Room offers comfort with LED Fireplace with Stone Surround & Plank Board Wall. The Master Bath has a Barn Door entry & shows a Double Lav Vanity with Bank of Drawers, Linen Closet, Linen Pantry, Free Standing Tub & Walk-In Shower. LED Cans are used throughout areas of the home to offer efficient and clean looking lighting. The Gables is a "Packaged Home" offering lots of todays look in amenities for a great value. Reach out or stop by Owl Homes of Bath today to find out more about this unique home and the Skyview Wall.

